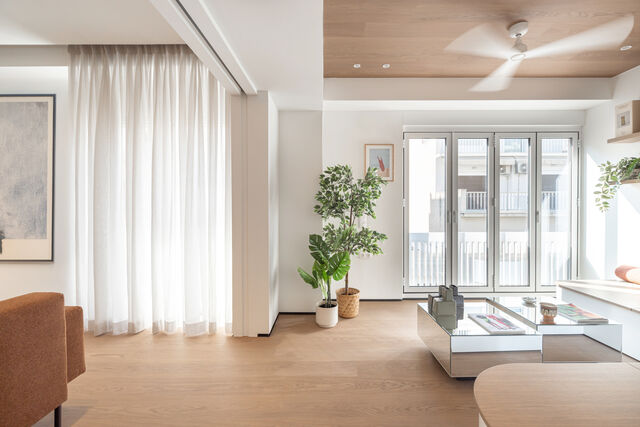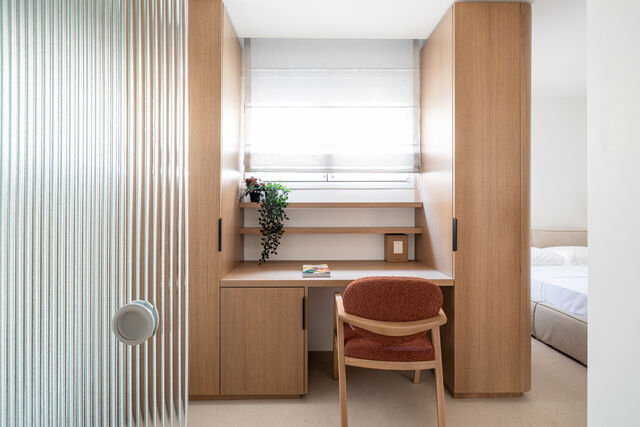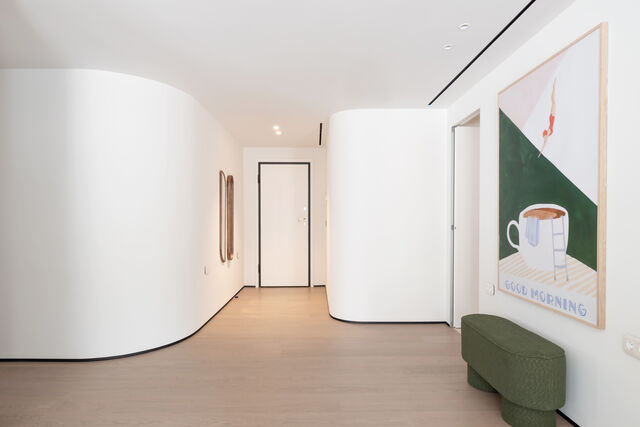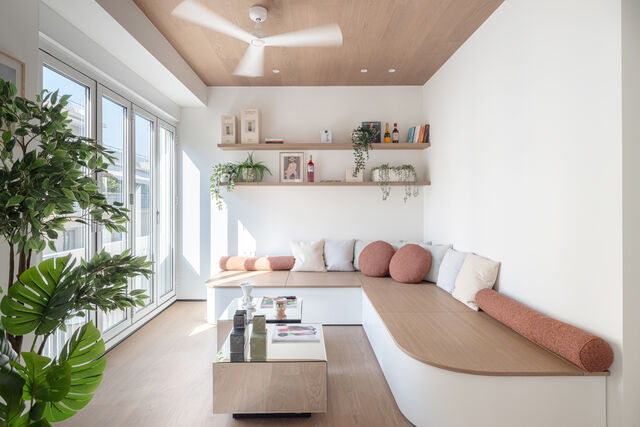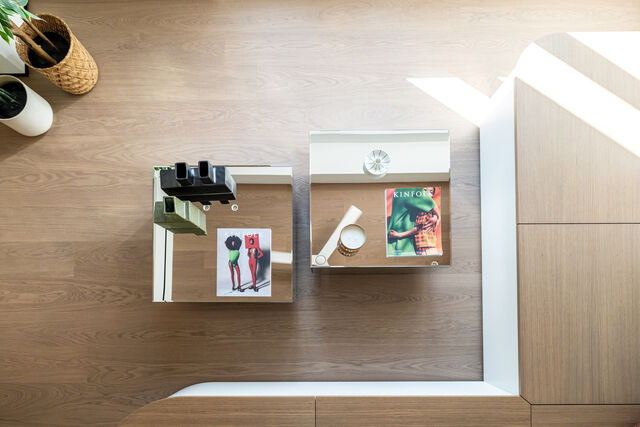EKALI RESIDENCE
Authentic Luxury
◂ swipe ▸ for other projects
◂ click ▸ for other projects
ABOUT THE PROJECT
VIEW PHOTOS ▾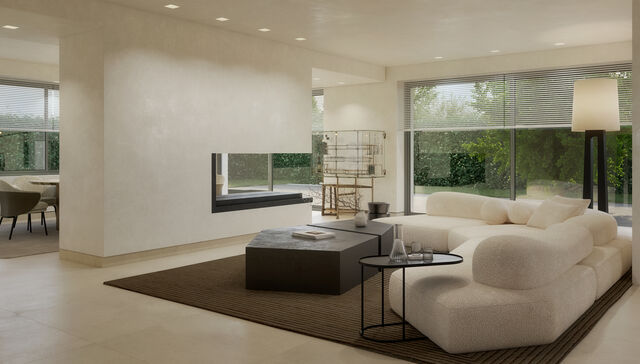
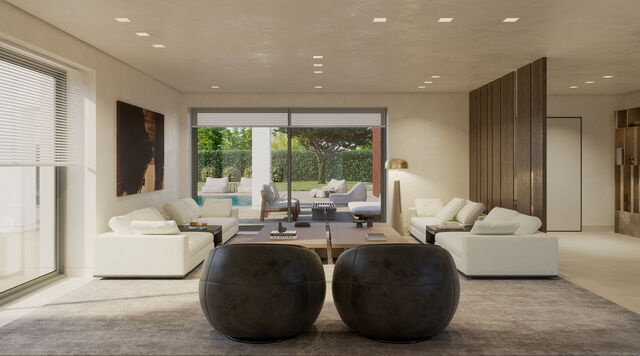
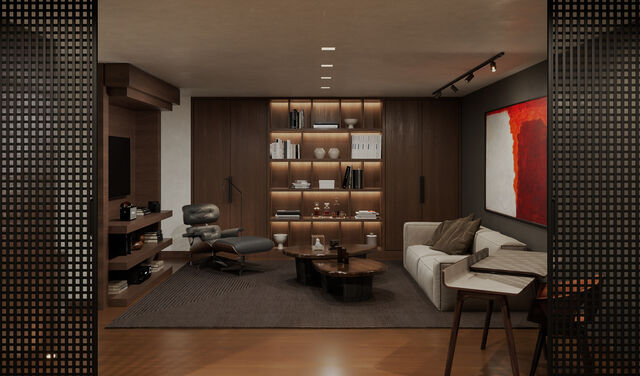
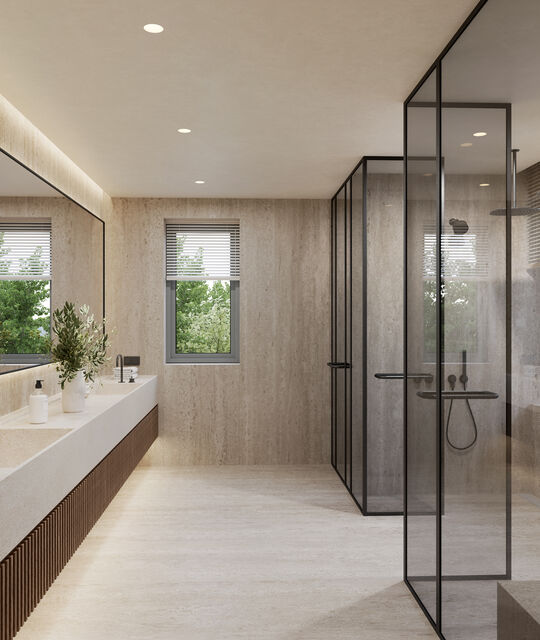
MYKONOS JTF VILLA
In with the new
◂ swipe ▸ for other projects
◂ click ▸ for other projects
ABOUT THE PROJECT
VIEW PHOTOS ▾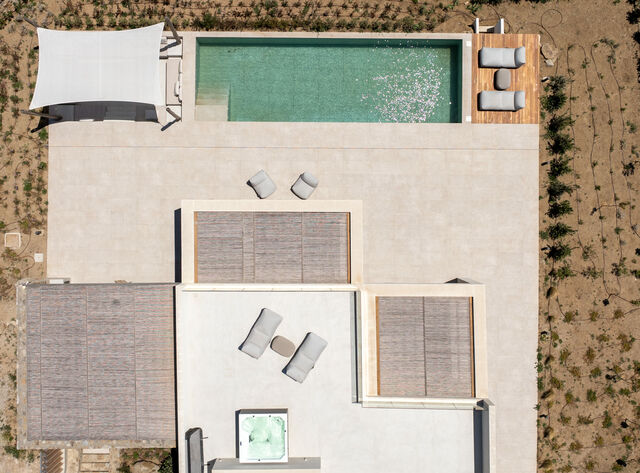
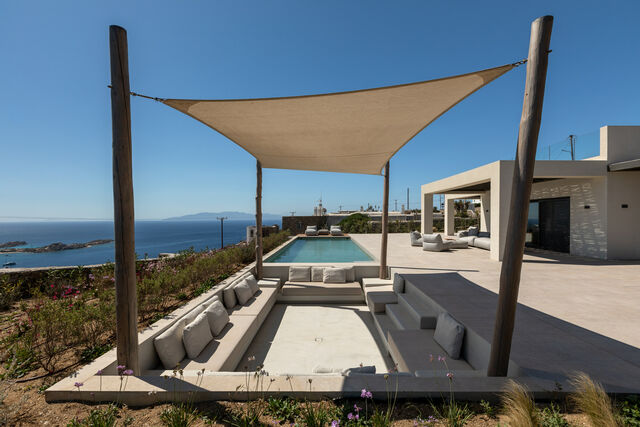
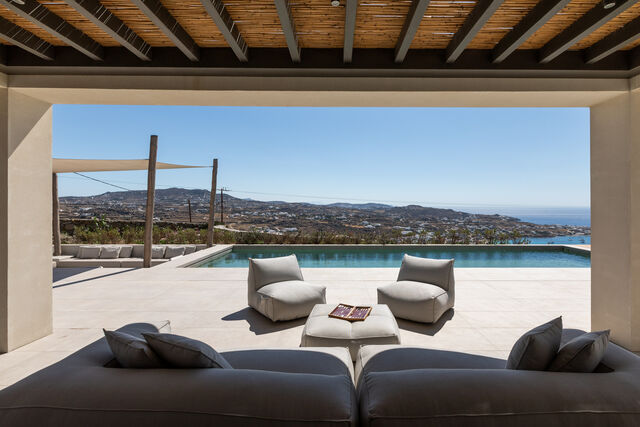
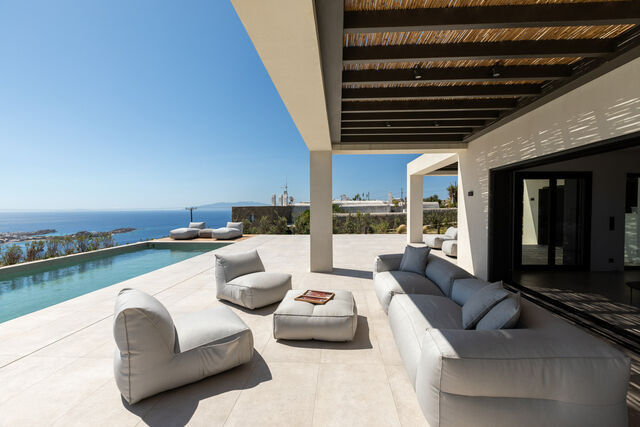
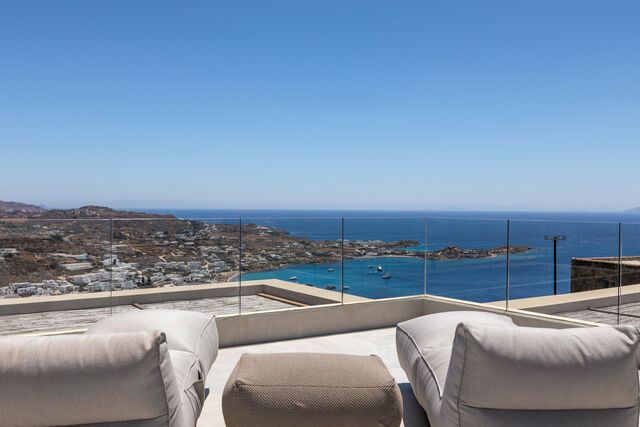
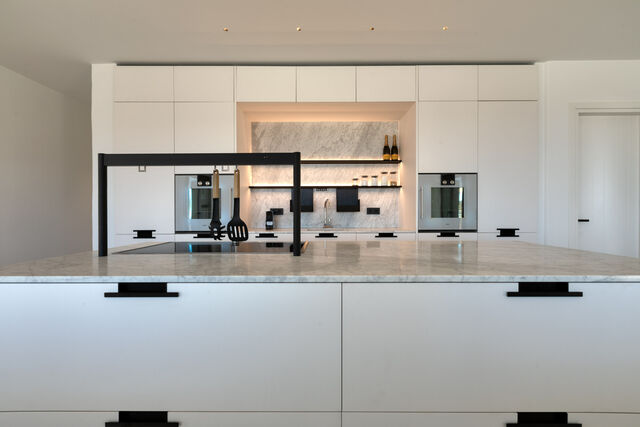
RESIDENCE IN KEFALARI
Boldness. Stillness. Presence.
◂ swipe ▸ for other projects
◂ click ▸ for other projects
ABOUT THE PROJECT
Living in this residence feels like inhabiting a carefully drawn line between structure and serenity. It is not simply a house it is a space shaped by intention, composed with restraint, and designed to evoke presence. The architectural language is one of quiet strength and deliberate silence. Walls and ceilings are not static elements, but living surfaces, treated with an artisanal technique that allows them to breathe, to soften acoustics, and to reflect the changing light. The palette is contemplative tones of beige, sand, and earthy browns that dissolve the boundary between interior and nature, creating continuity with the surrounding landscape. In elegant contrast, bold metallic details emerge with clarity. A sculptural inox island stands at the heart of the wooden kitchen, forming a harmonious tension between raw materiality and refined simplicity. At the threshold of the home, a curtain divider made of woven fabric fiber flows like a soft boundary, defining space without enclosing it, introducing the residence’s rhythm of openness and intention. The spatial layout is generous yet minimal, fluid yet composed. Every surface, every transition, has been designed with awareness, nothing is decorative, yet every element holds weight. This is a home that offers not just shelter, but presence. A space where simplicity becomes a language of elegance, where materials are chosen for their truth, and where stillness is not emptiness, but depth. A place to inhabit fully. A place to return to yourself.
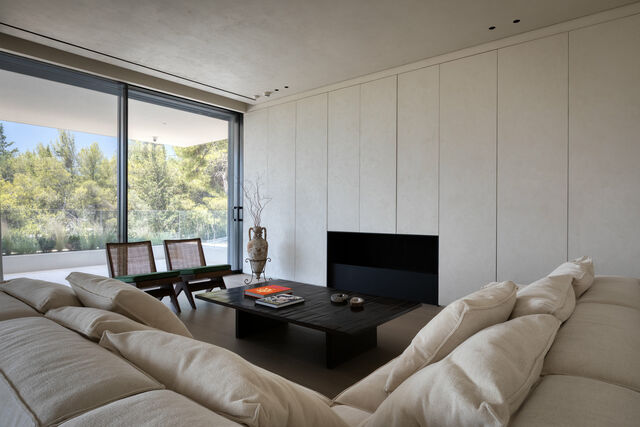
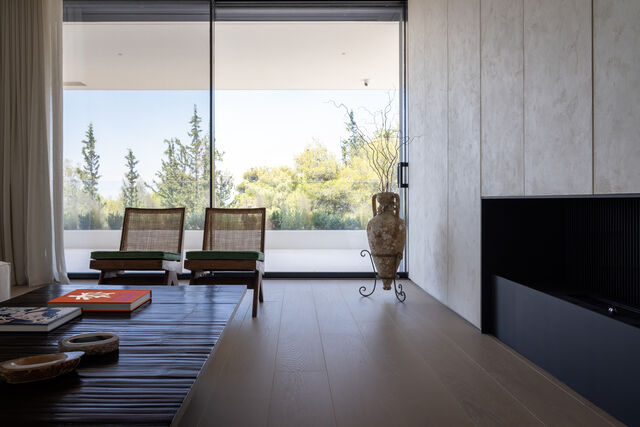
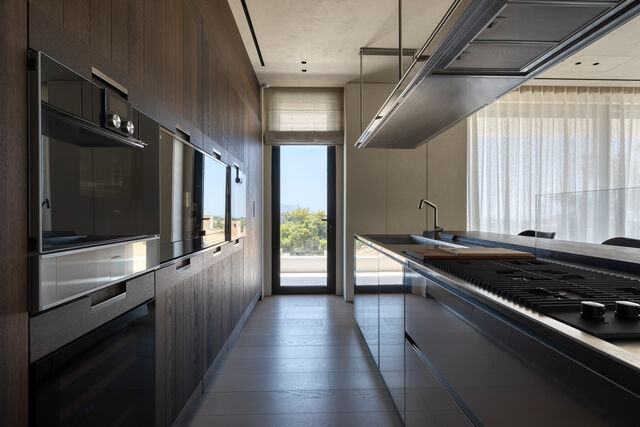
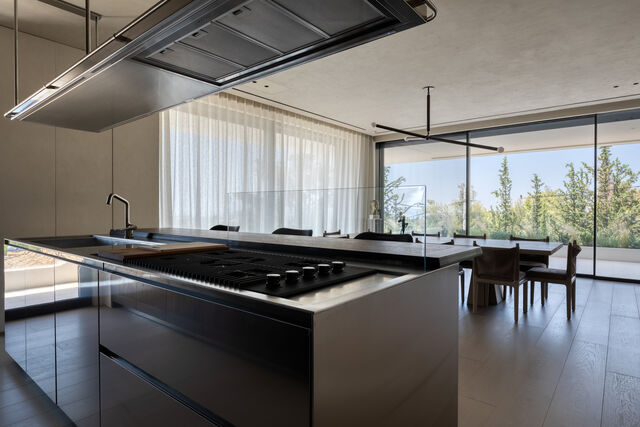
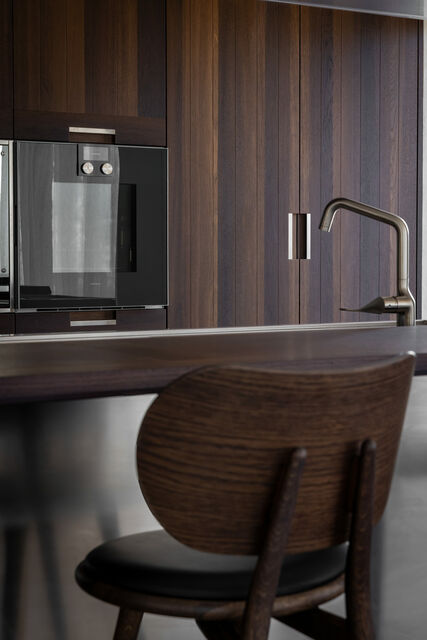
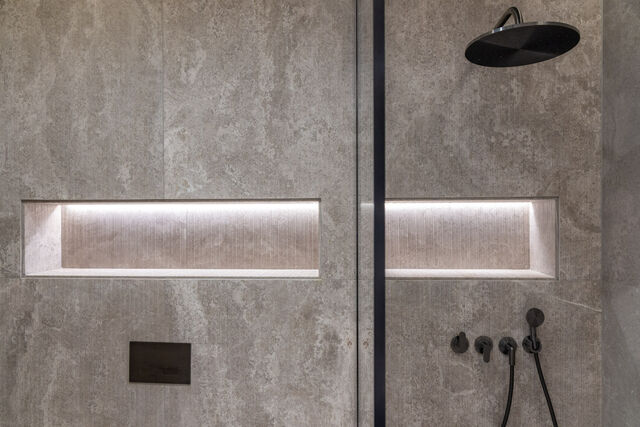
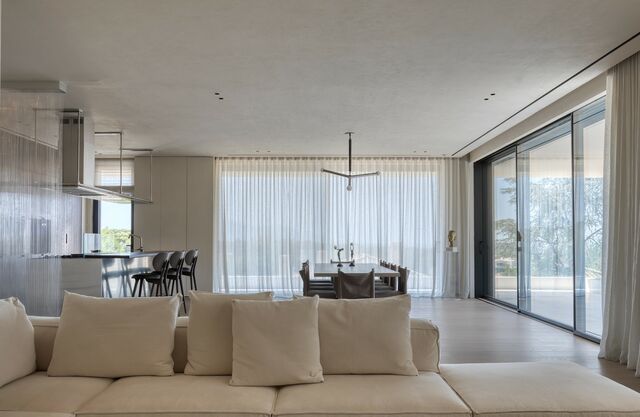
MYKONOS VILLA X
Let the light in
◂ swipe ▸ for other projects
◂ click ▸ for other projects
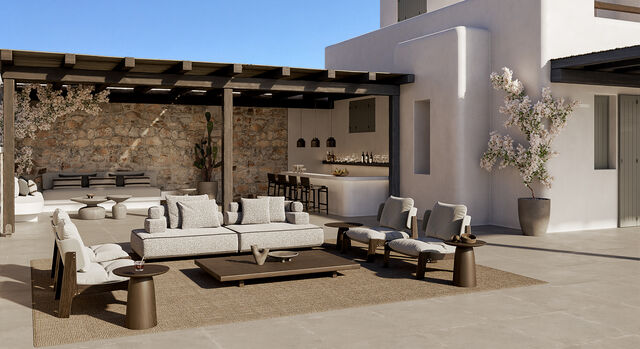
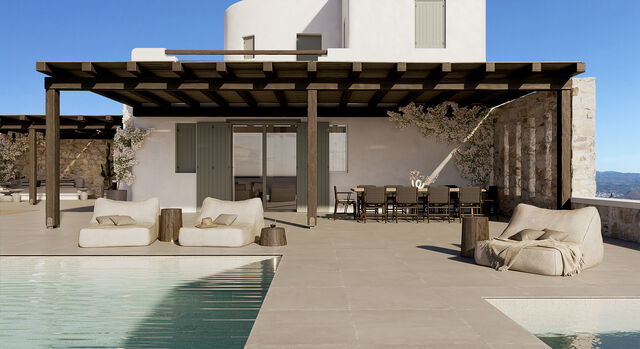
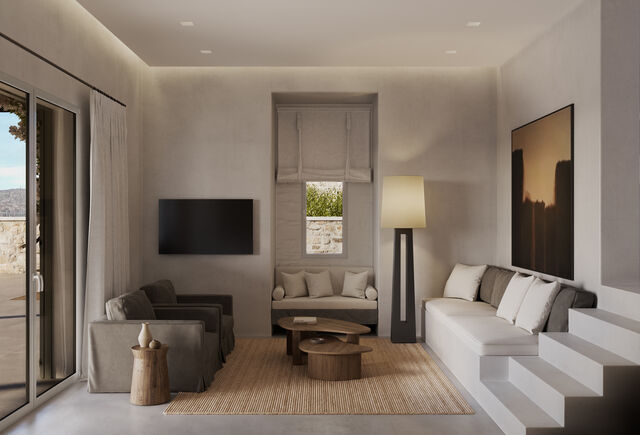
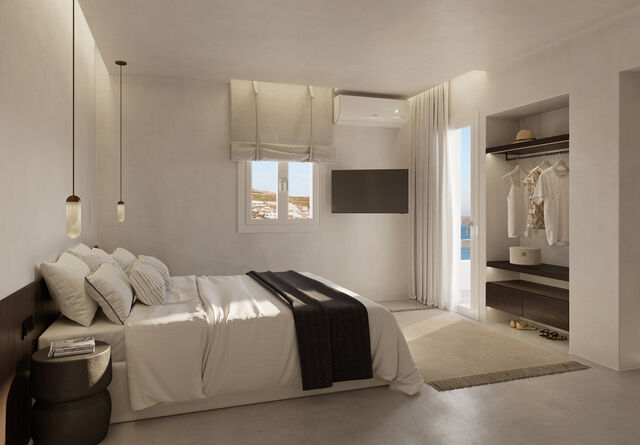
CAFE SAUDI ARABIA
Sensory joy
◂ swipe ▸ for other projects
◂ click ▸ for other projects
ABOUT THE PROJECT
An exultant sense of wandering awaits the customers in this Riyadh café. Diverse materials and textures are intertwined, sharing an earthy, inviting and serene color palette and an “openhearted” canvas, which almost dissolves the boundaries between the inside and outside spaces. Pao Café is a charming oasis in the city, a refuge from grey structures and the rush of modern everyday life. The gaze is allowed to travel freely, in a space where a multitude of elements come together in a subtle and elegant manner. Local white stones with reddish nuances engage in play with light-colored woods and handwoven textiles in tones of cream and sand, while an abundance of luscious greenery allows for deep breathing. The café combines local elements, hues and sensations with a Greek, and particularly Mykonian, breezy touch. A zeal for detail is evident everywhere: in the built-in sofas and hidden lighting, the handmade wicker lights and decorations and in the braided ropes that act as shades, letting the sun's rays fill the space with diffused, gentle, soothing light.
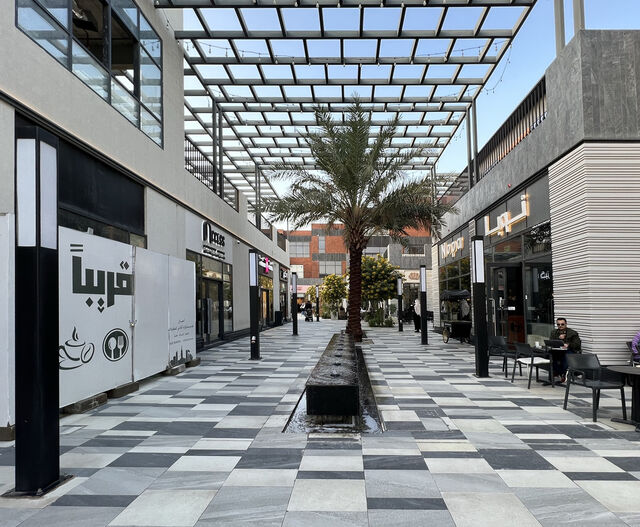
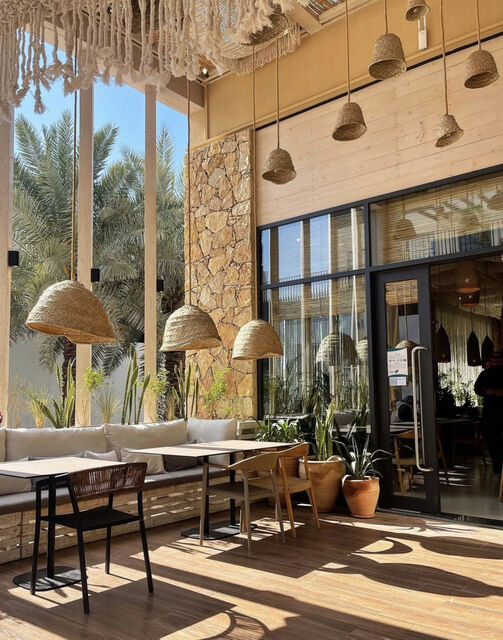
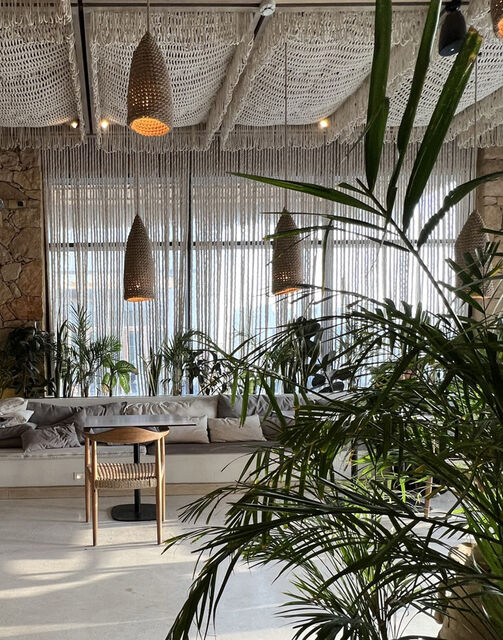
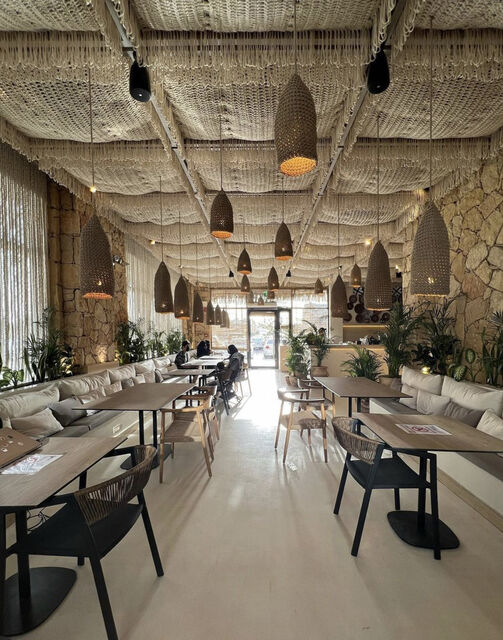
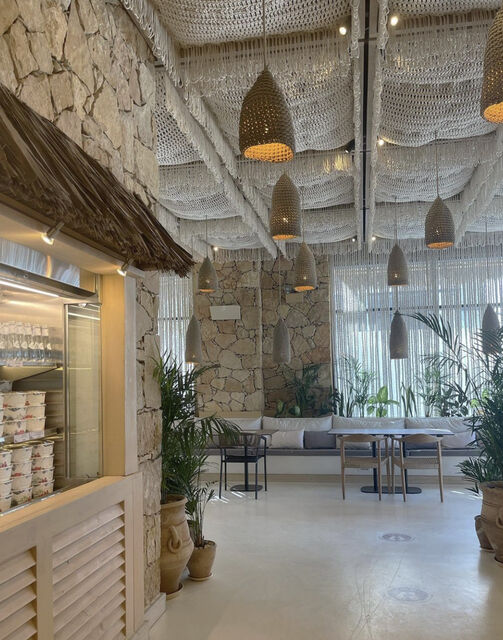
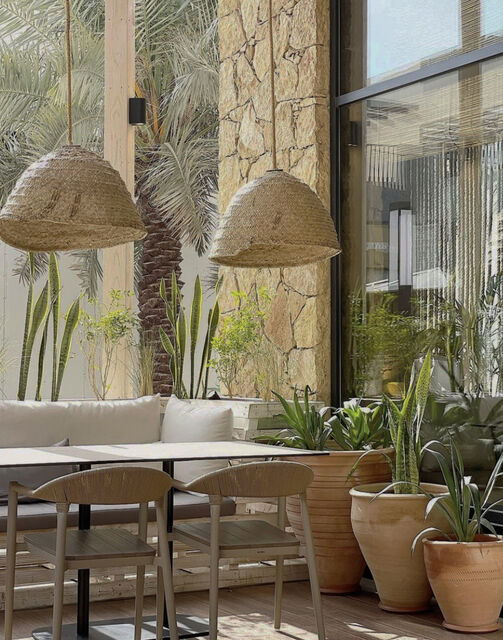
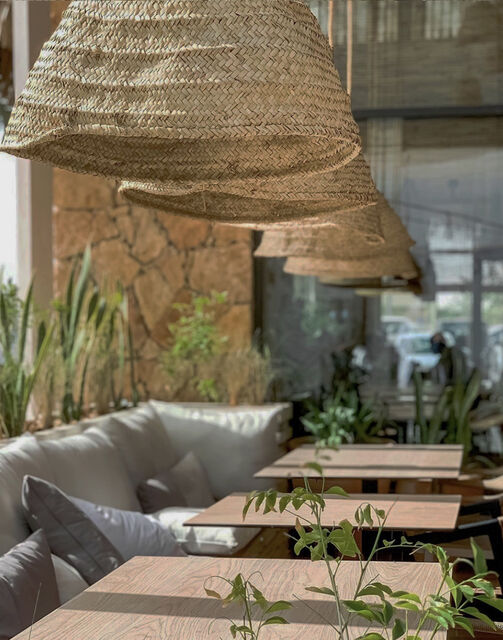
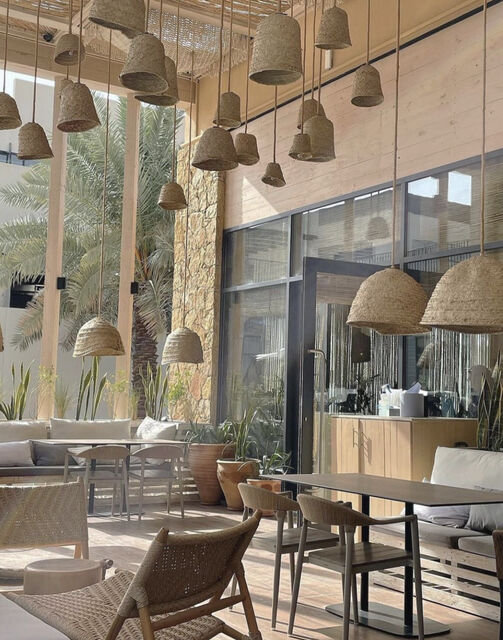
MYKONOS S VILLA
Cycladic Equilibrium
◂ swipe ▸ for other projects
◂ click ▸ for other projects
ABOUT THE PROJECT
A luxurious Mykonos residence utilizes antitheses in the landscape, as well as its design and materials, to craft a contemporary island sanctuary. Ochre stone and white-washed walls, rough and smooth surfaces, dry land and sparkling sea, cozy nooks and generous openings: contrasting elements that work together for an utterly modern sensory experience. Entering the residence, the kitchen, both imposing and homey, produces an immediate allure. Its unique ceiling of wicker and wooden beams and the dark brown cabinets are set against pure white, while the ample space and state-of-the-art appliances provide the ideal setting for cooking and large gatherings. Natural woods can be found everywhere in the house; from the elegant and delicate oak window frames and casings to various pieces of furniture, and pergolas that create a delightful shelter from the dazzling Mykonos sunlight. Materials of the highest quality, such as the marble stone of the fireplace, exceptional fixtures and furniture, as well as subdued tones, serve the concept of understated luxury. All the bedrooms boast sea views, as the extensive plot around the residence allows for breathing space and a spectacular, uninterrupted view to the Aegean waters. A turquoise swimming pool leads the eye towards the magnificent private beach, and a jacuzzi and pool house complete this perfect slice of summer life.
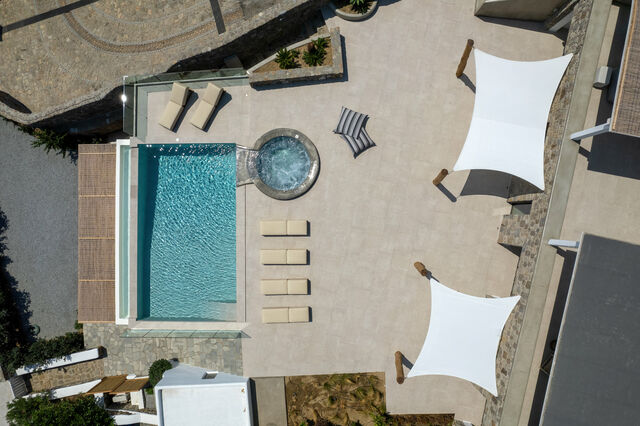
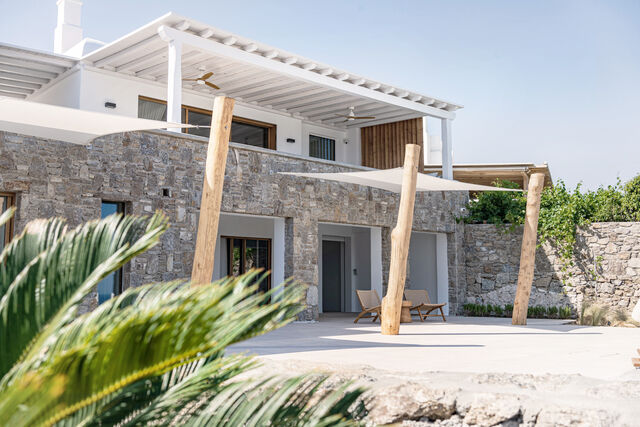
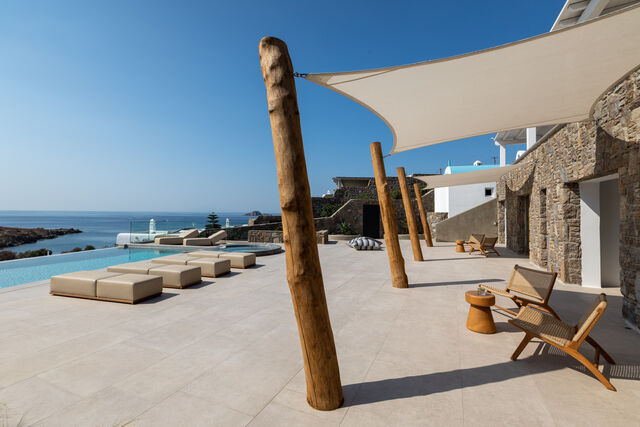
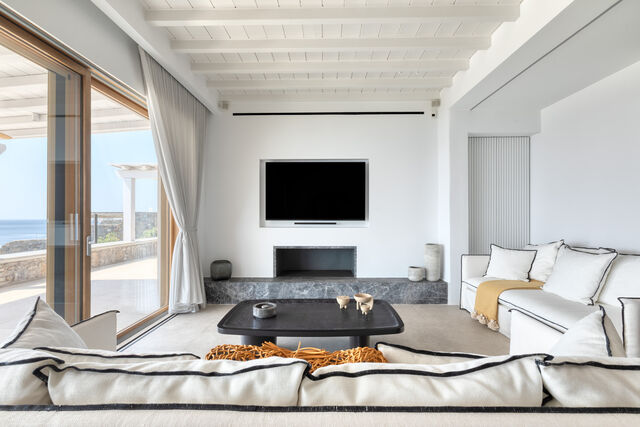
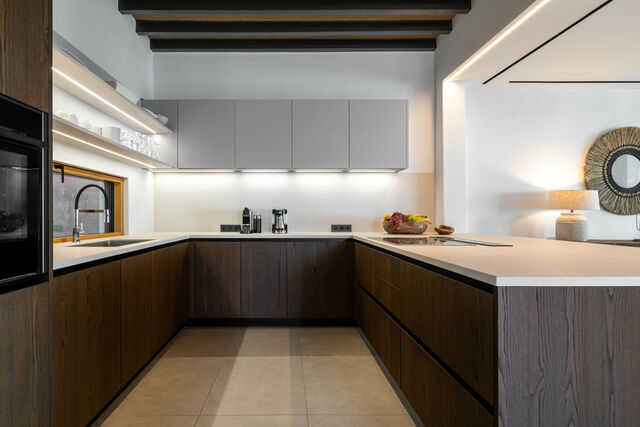
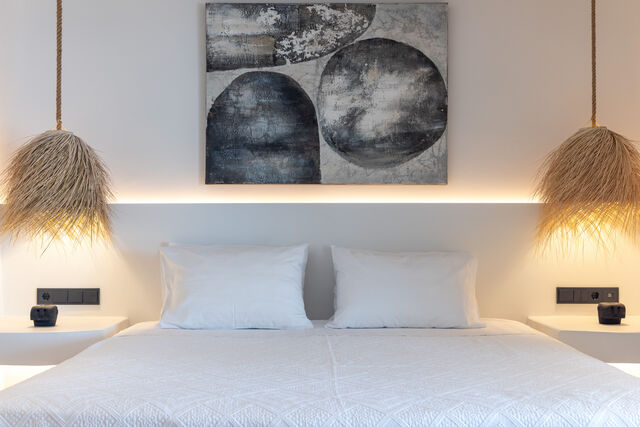
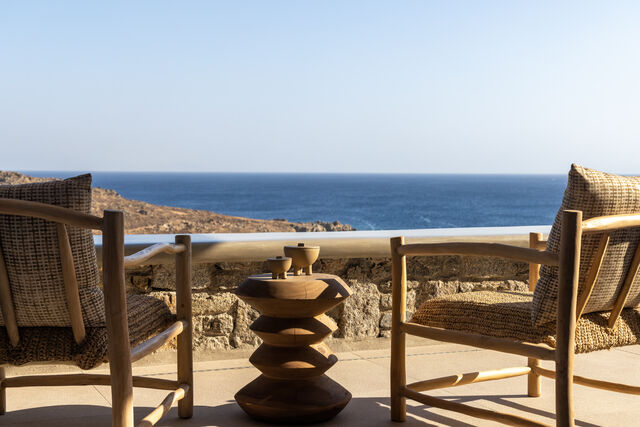
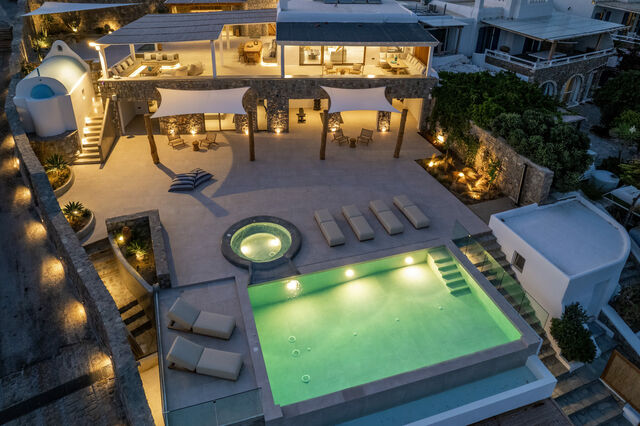
MYKONOS HE VILLA
Pure Living
◂ swipe ▸ for other projects
◂ click ▸ for other projects
ABOUT THE PROJECT
VIEW PHOTOS ▾
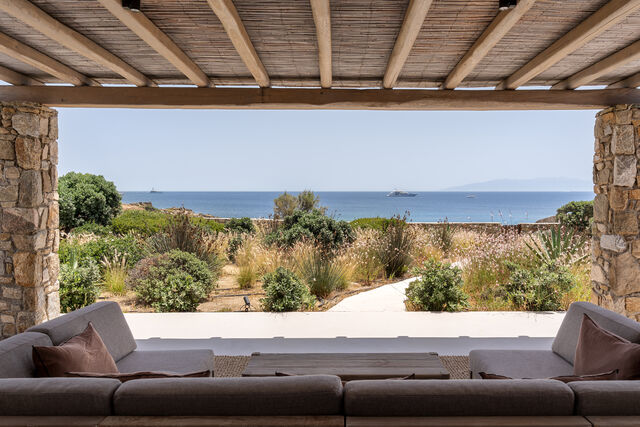
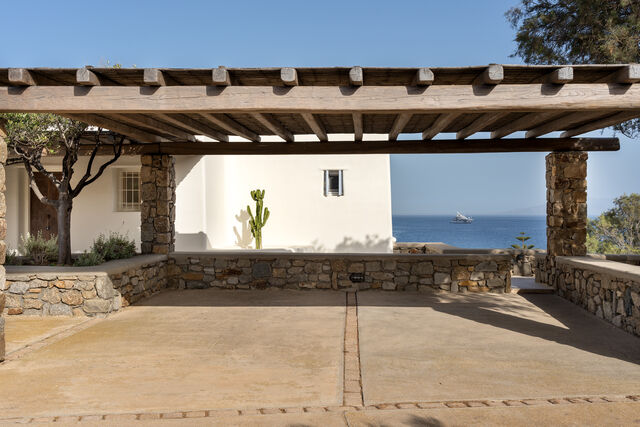
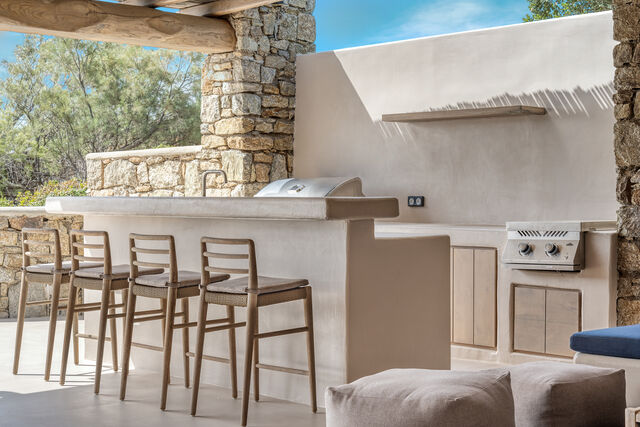
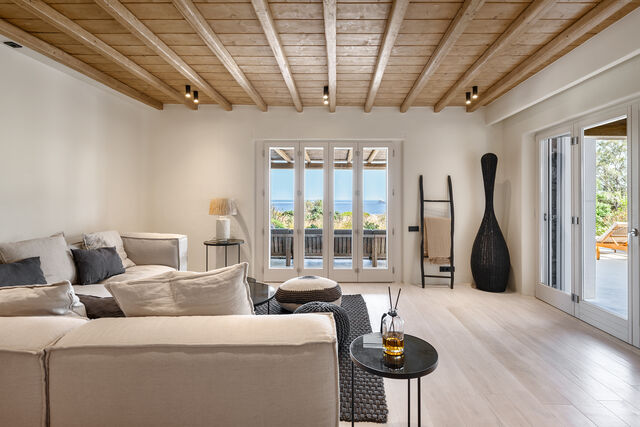
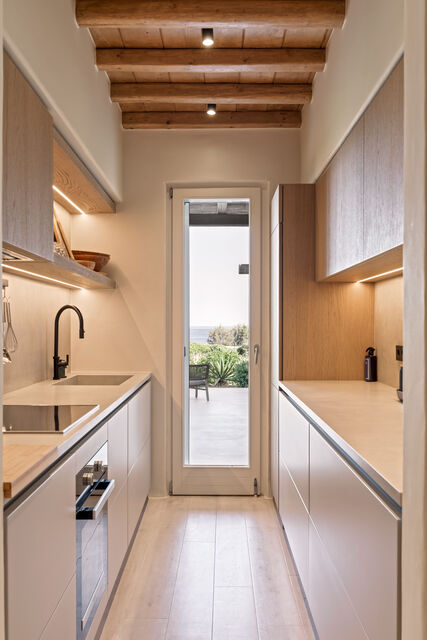
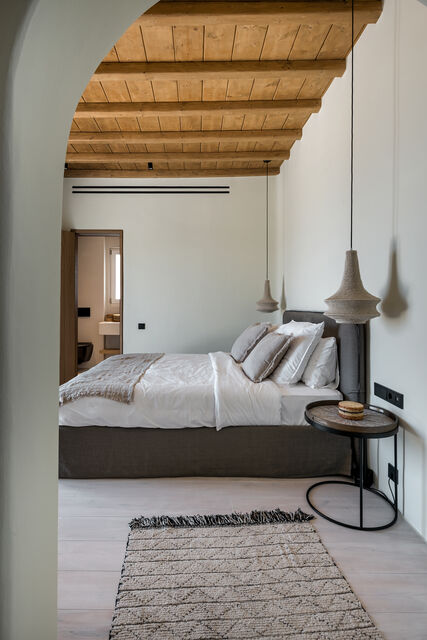
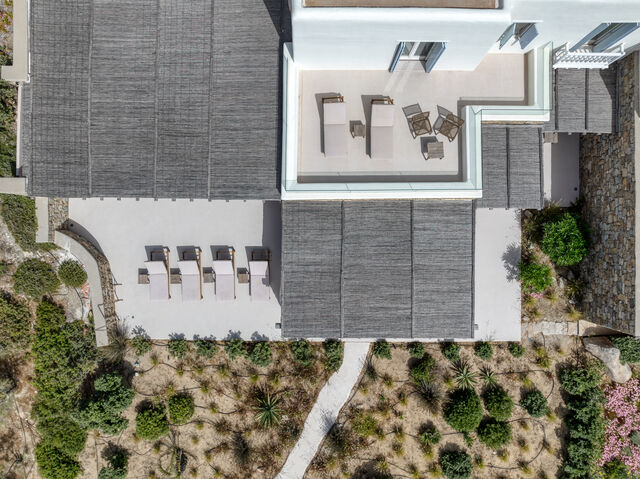
VOULA RESIDENCES
Bespoke excellence
◂ swipe ▸ for other projects
◂ click ▸ for other projects
ABOUT THE PROJECT
Two luxury residences in a brand-new Voula development are a paradigm of bespoke innovation, where flawless and inventive design coexists with almost dogmatic functionality. With the sea at a breathing distance, space is generously offered to exterior areas. The outside organically leads to the interior, uniting through light, ample openings and harmoniously combined materials. Striking, contemporary surfaces are lined with wood, as well as metals, marbles and stones in shades of black, for a surprisingly warm and inviting result. Fundamental luxury, one that is not redundant, stems from a variety of factors: outstanding materials, intelligent design, hidden lighting, high ceilings and generous spaces and a plethora of custom creations (such as the hanging wardrobes), designed for both spotless practicality and non-negotiable elegance. State-of-the-art smart home technologies render the residences completely safe and environmentally friendly and a pure pleasure to inhabit. Design and practicality coexist here in perfect harmony.
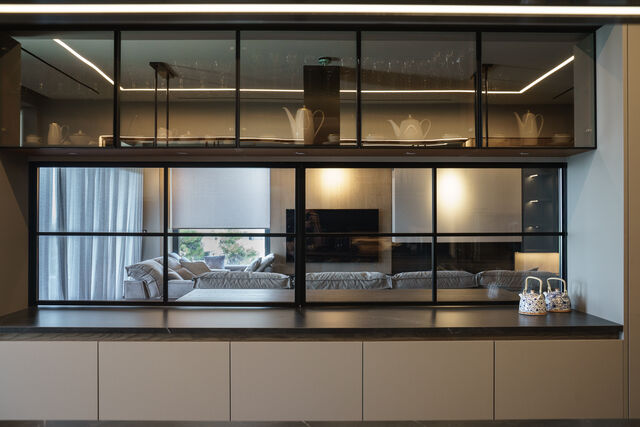
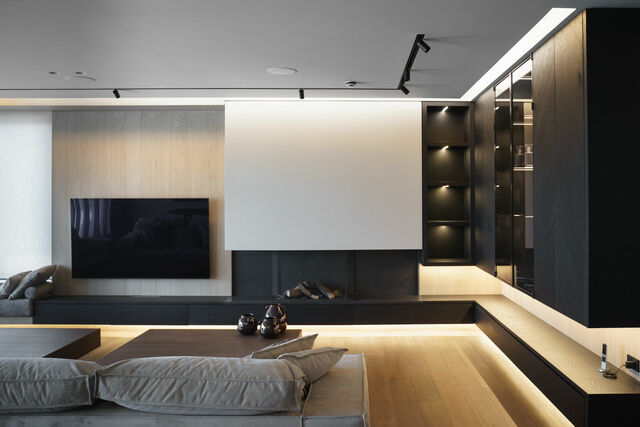
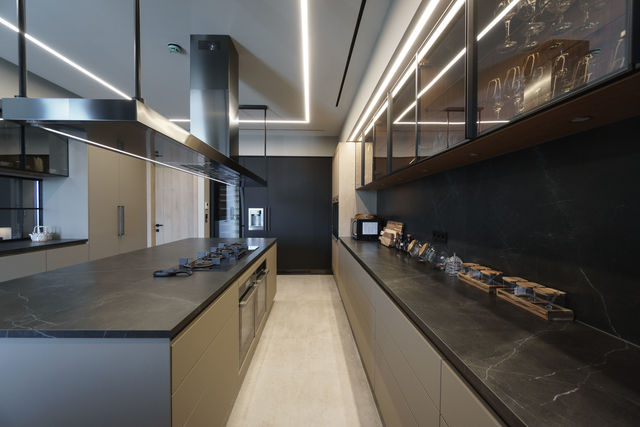
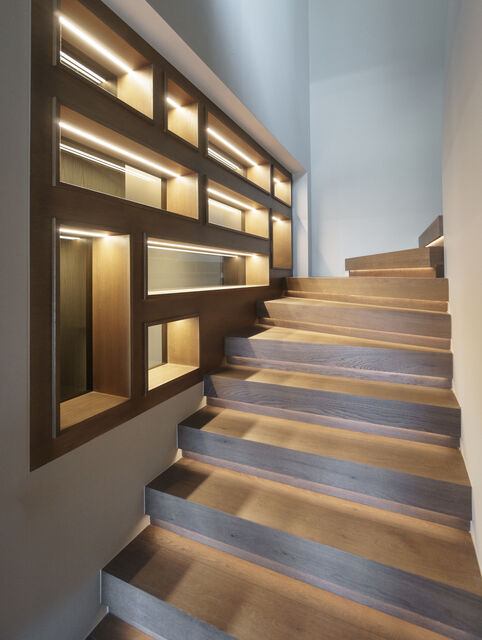
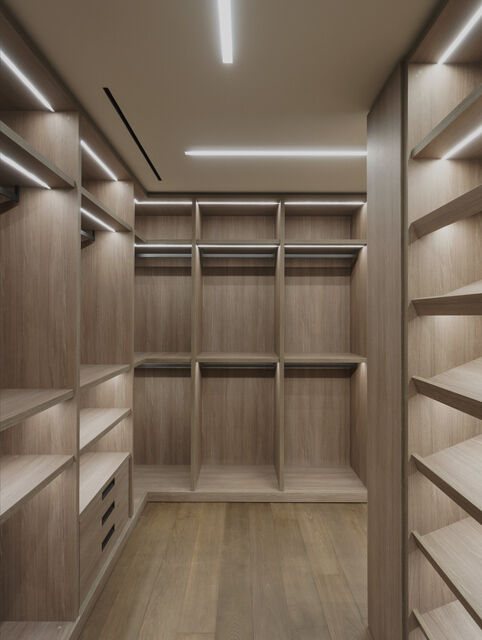
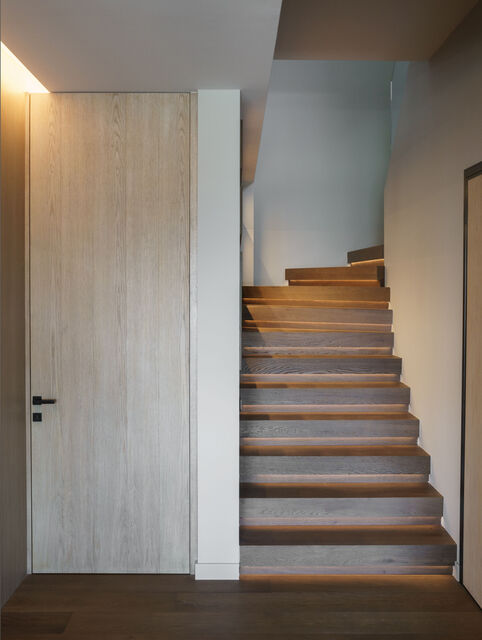
OFFICES IN METAMORFOSI
Innovation and functionality
◂ swipe ▸ for other projects
◂ click ▸ for other projects
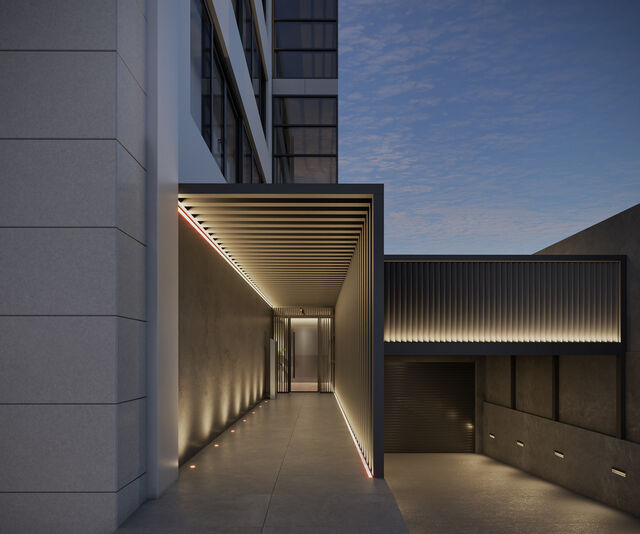
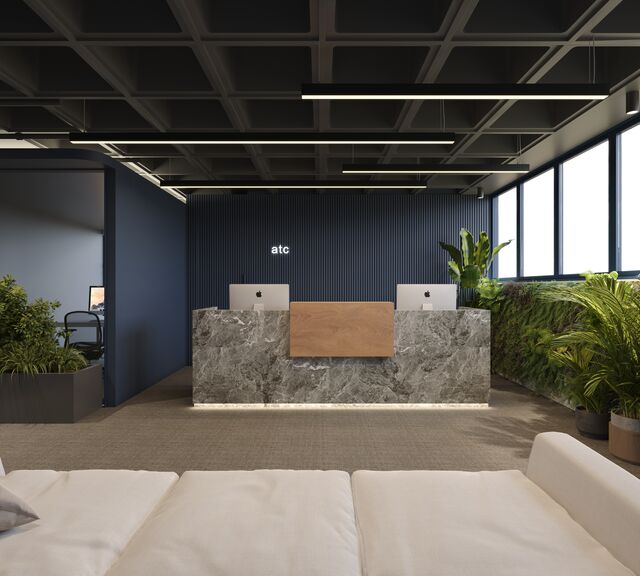
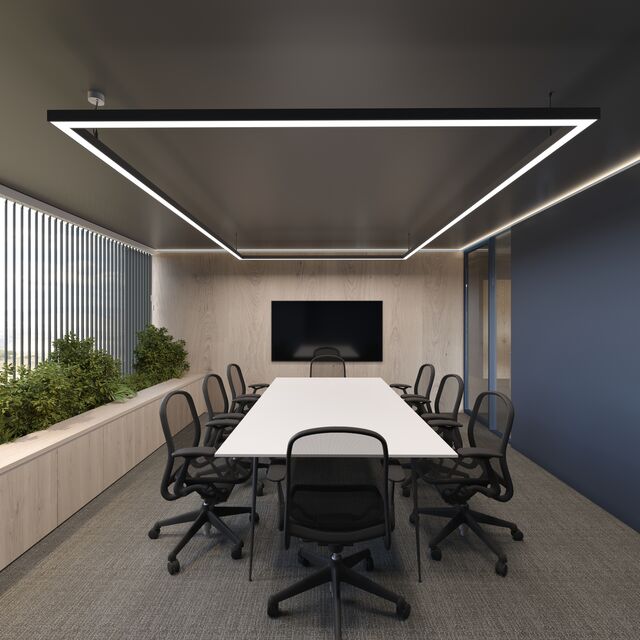
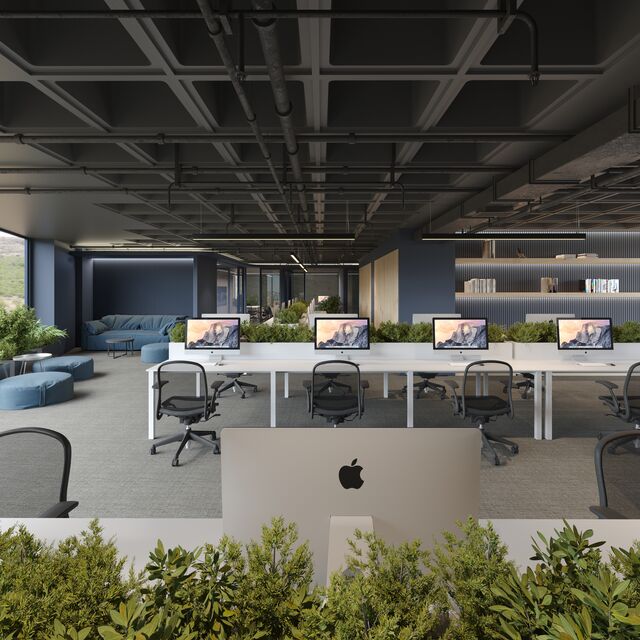
KIFISIA RESIDENCE
The epitome of cool
◂ swipe ▸ for other projects
◂ click ▸ for other projects
ABOUT THE PROJECT
A brand new duplex in a wonderful, leafy Athens Northern suburb serves the purpose of home, tranquil sanctuary and space of joyous gatherings. A delicately designed, muted color palette creates an all-embracing feeling of peacefulness and calm from the moment one enters the space. The elegant scheme of light greys, charcoals, blacks and camel hues, combined with the glass expanse of floor-to-wall windows, allows daylight to flood the residence in an almost theatrical manner, while subtle touches of recessed lighting provide points of focus and atmospheric accents. A passion for detail can be traced everywhere, as in the residence’s exquisite, seamless surfaces: capacious, sleek, made with an array of natural materials -such as wood and metal-, they contrast and complement the rest of the apartment’ s features, creating an almost unexpected unison. Dressed with supremely comfortable furnishings, the apartment’s sleek demeanor becomes a paradigm of cool.
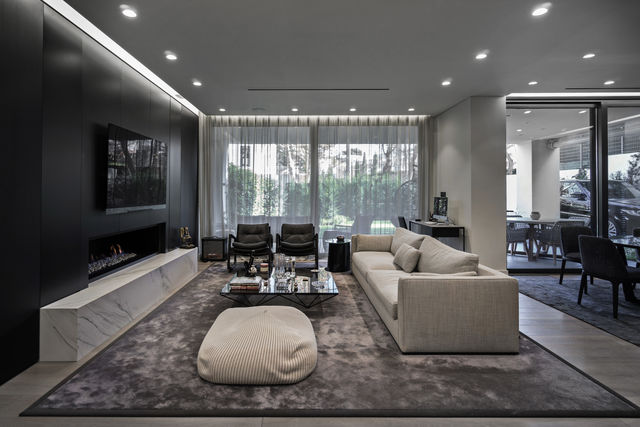
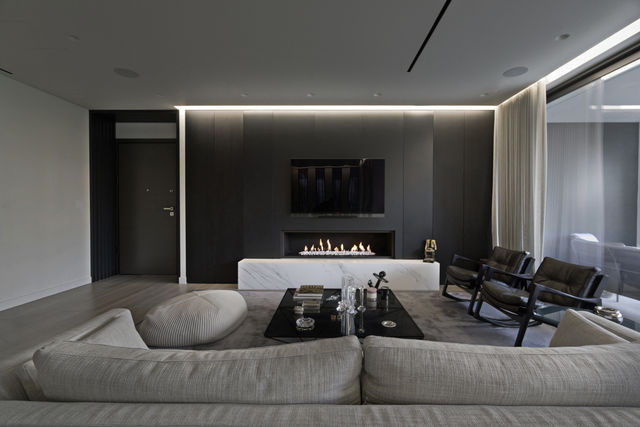
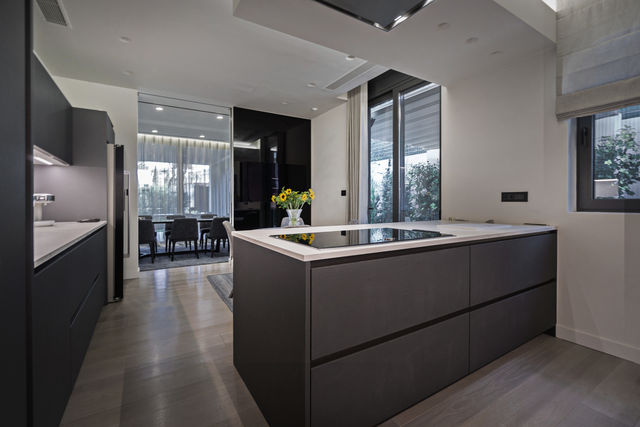
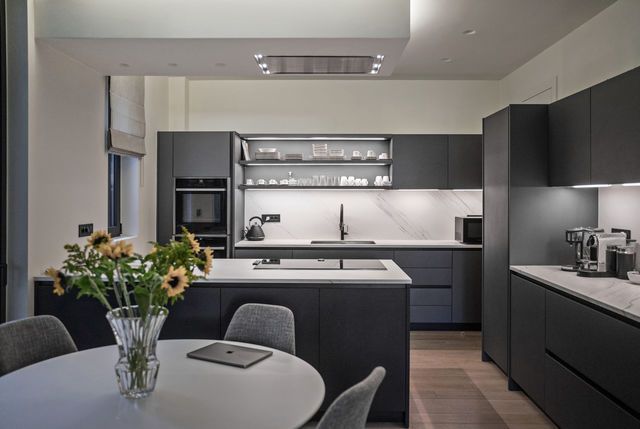
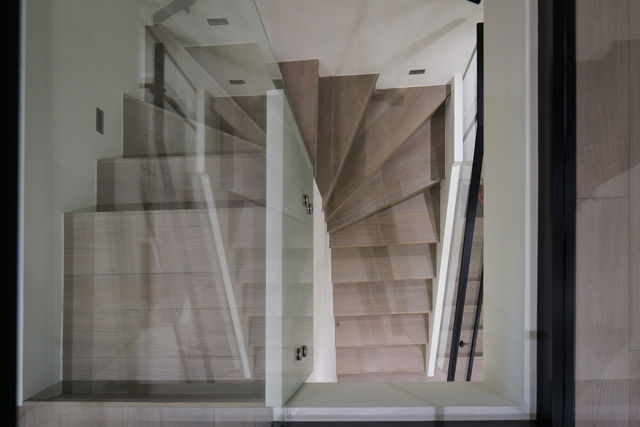
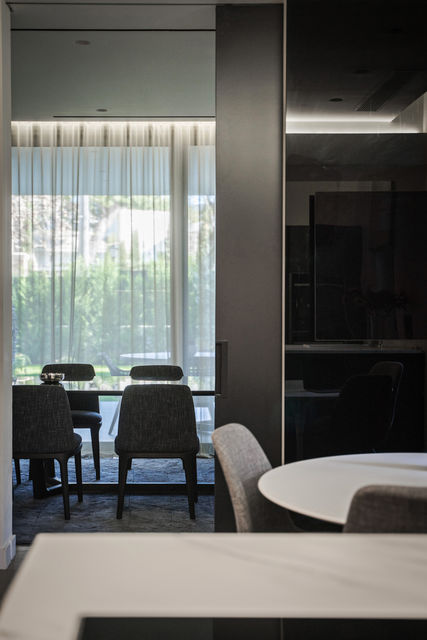
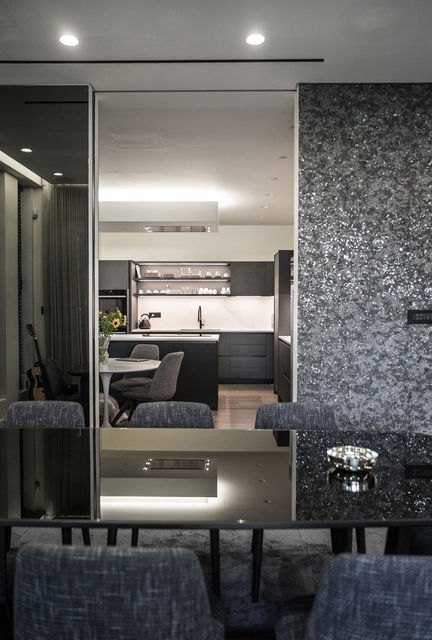
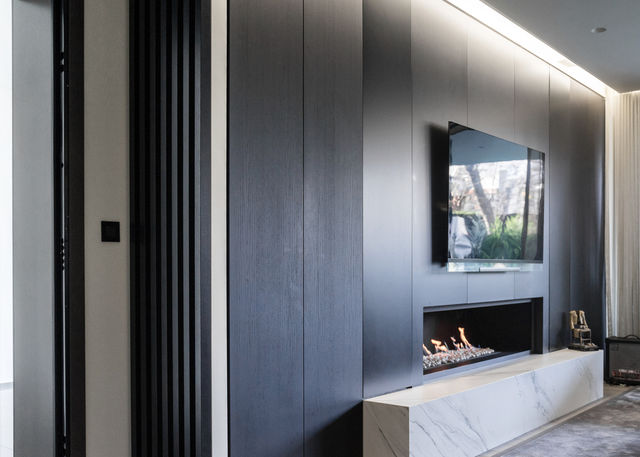
VOULIAGMENI RESIDENCE
Alfresco living
◂ swipe ▸ for other projects
◂ click ▸ for other projects
ABOUT THE PROJECT
A powerful, enduring dialogue takes place between the exterior and interior spaces of this exceptional apartment in the southern Athenian suburbs. This architectural interplay ensures its residents are never kept apart from what is outside: the scents of sea and pines, the zephyr, the warming sun, the brilliant night sky and one of the most beautiful environs of the Greek capital. The inherent intelligence of the apartment’s design offers unbroken views, a constant relationship with the elements and a life lived as much outside as inside. Understated yet unmistakable luxury is seen and felt in every thought, every detail. Sleek, elongated, refined surfaces abound, allowing the eye to gently travel. Combined with unique, lavish furnishings, they provide the ultimate comfort and quality of living, and create an utterly modern feel. The residence features such amenities as an expansive walk-in closet, a hot tub in the veranda, and indoor and outdoor cinema projectors, while high-tech elements and controls make life not just easy, but fascinating. With the coming together of form and function, harmony is achieved.
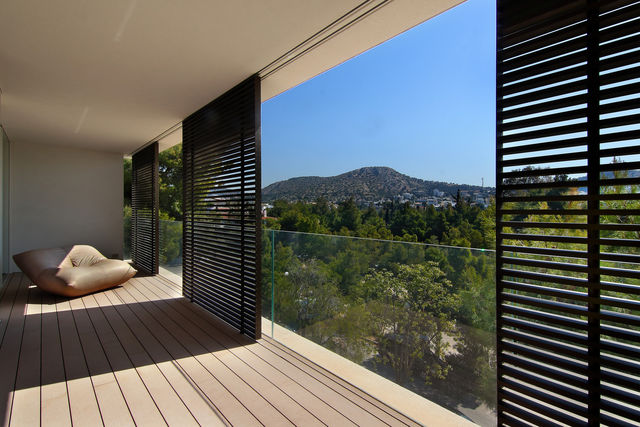
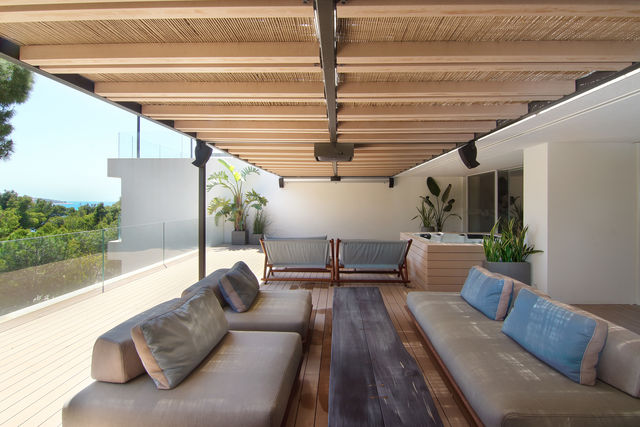
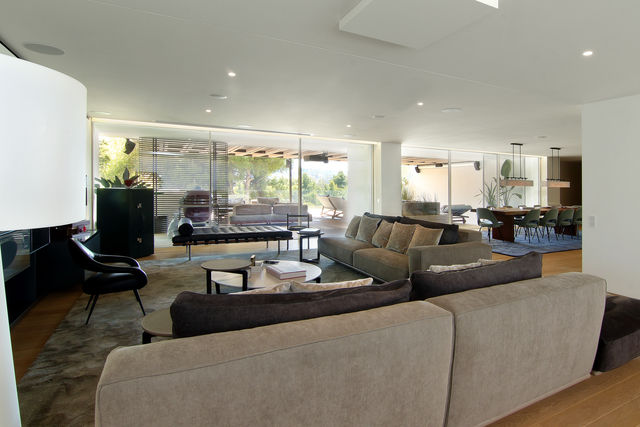
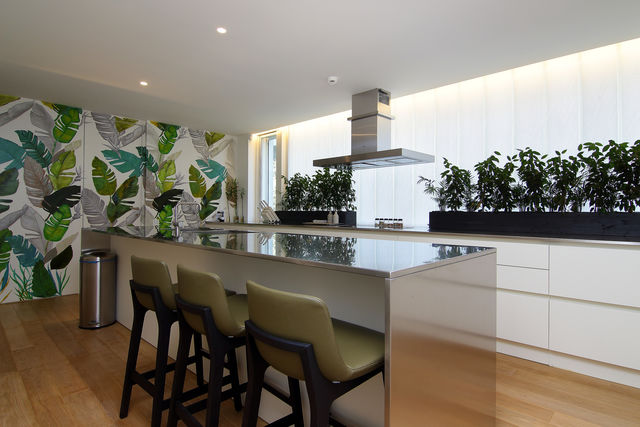
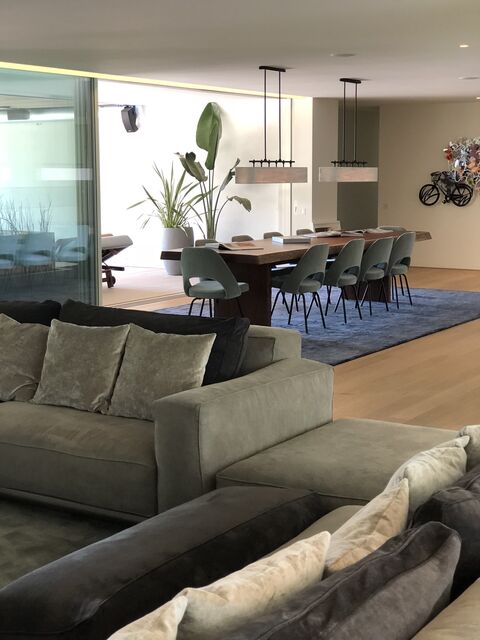
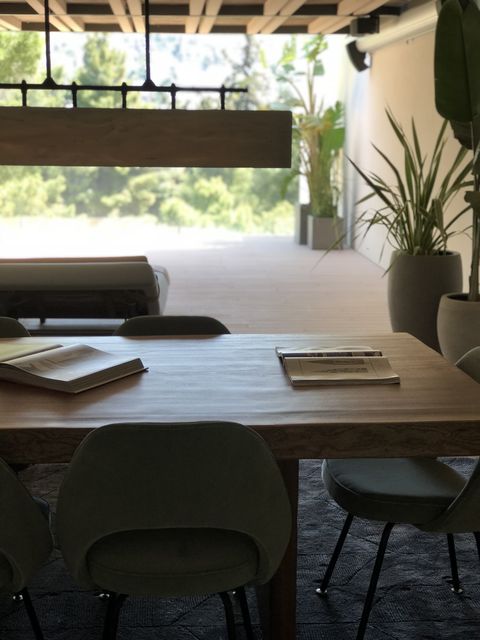
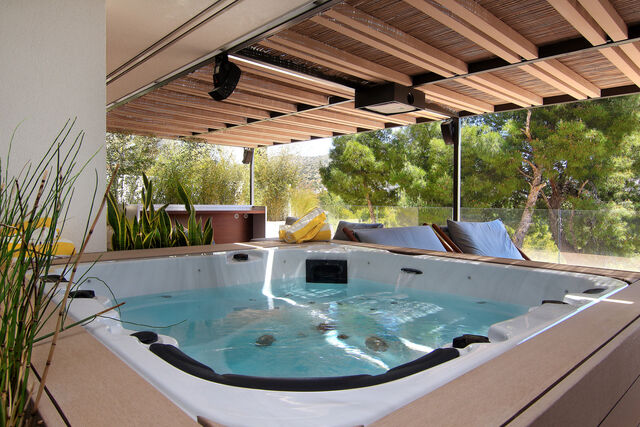
KAVOURI RESIDENCE
Seaside luxury
◂ swipe ▸ for other projects
◂ click ▸ for other projects
ABOUT THE PROJECT
VIEW PHOTOS ▾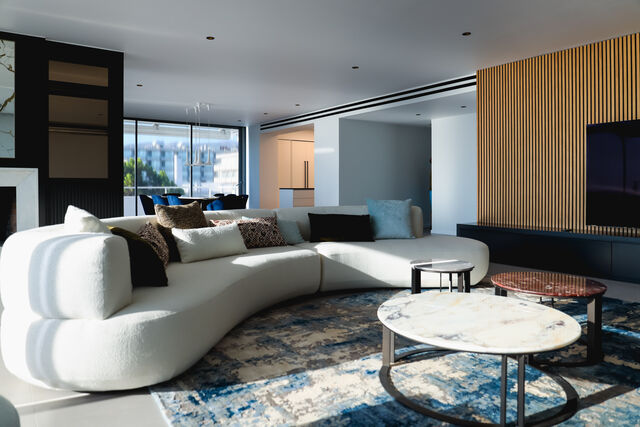
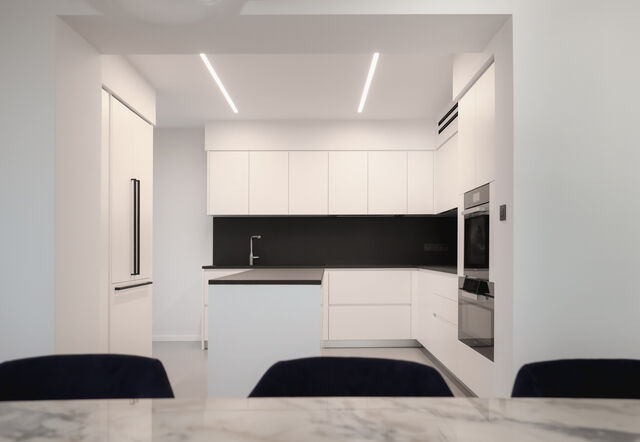
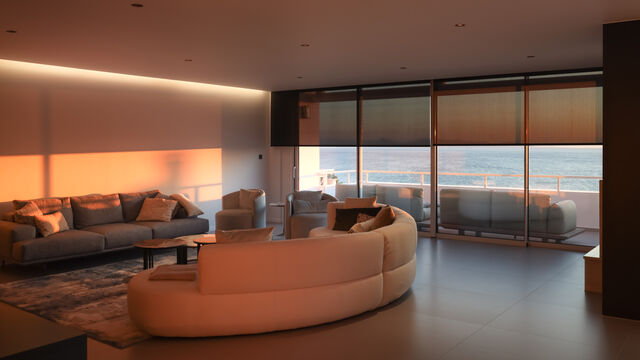
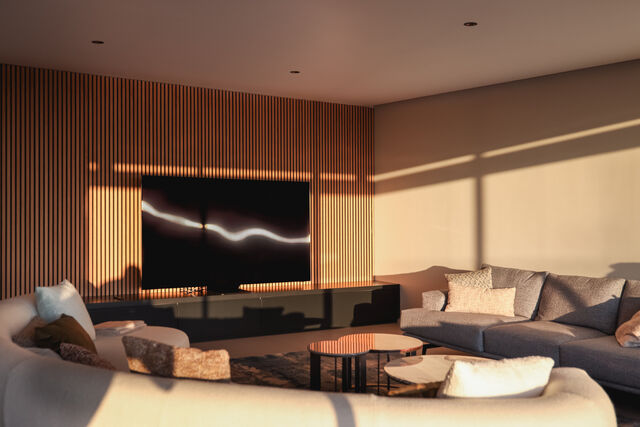
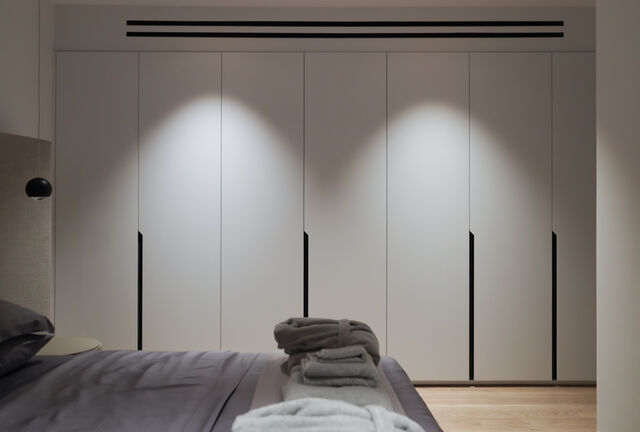
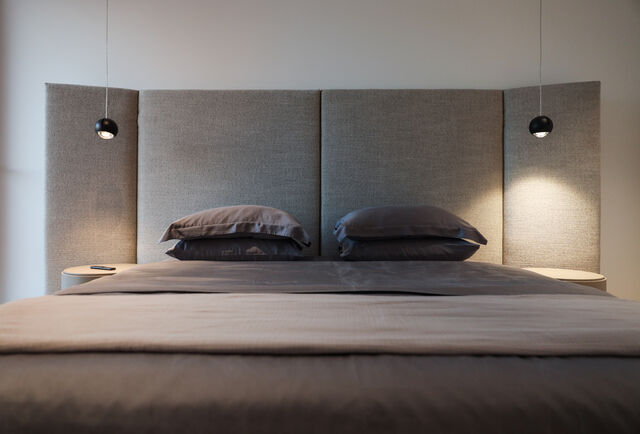
MYKONOS 5 STAR HOTEL
Curves & lines
◂ swipe ▸ for other projects
◂ click ▸ for other projects
ABOUT THE PROJECT
Built in an exceptional Mykonos spot that almost joins the azure waves, a lux hotel with unique architecture utilizes the island’s organic elements for an experience of summer seclusion, connection with nature and peaceful renewal. Contradictory elements such as curves, straight lines and angles, robust stonework and airy fabrics, work in harmony to direct the gaze towards the omnipresent liquid element: the clear blue waters of the Cycladic sea and the immaculate turquoise emerging from the hotel pools. Natural materials pay tribute to the unassuming Mykonian nature, creating a soothing effect all around the hotel: light-colored woods, white sails, island stone and cement mortar, pergolas and ceilings made of Makuti thatches and braided wool, swaths of bougainvillea and indigenous plants. In the suites, the bar, the restaurant, the pool and the spa, and in every small corner of the hotel, the architectural philosophy calls for open and bright spaces, alternations that surprise but do not disconnect, airy movements that seem to defy gravity. This is architecture that exudes serenity, while stimulating the senses.
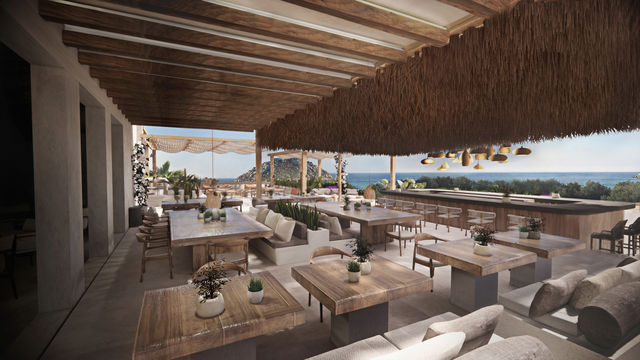
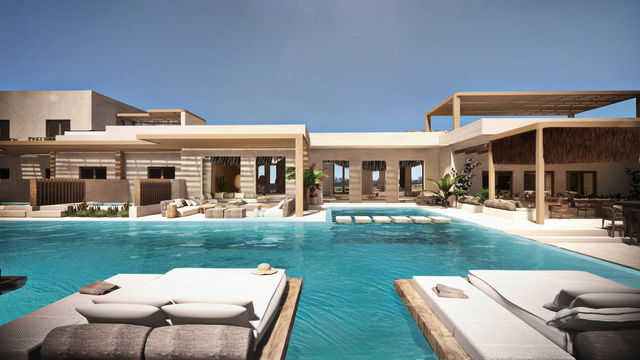
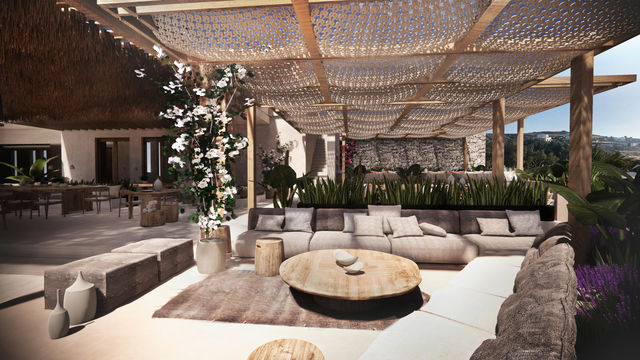
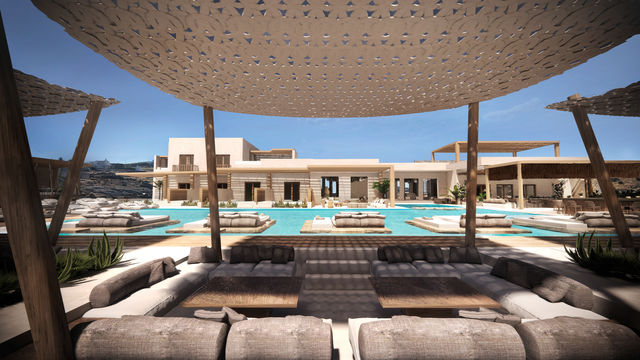
XS MYKONOS STUDIO
One with nature
◂ swipe ▸ for other projects
◂ click ▸ for other projects
ABOUT THE PROJECT
VIEW PHOTOS ▾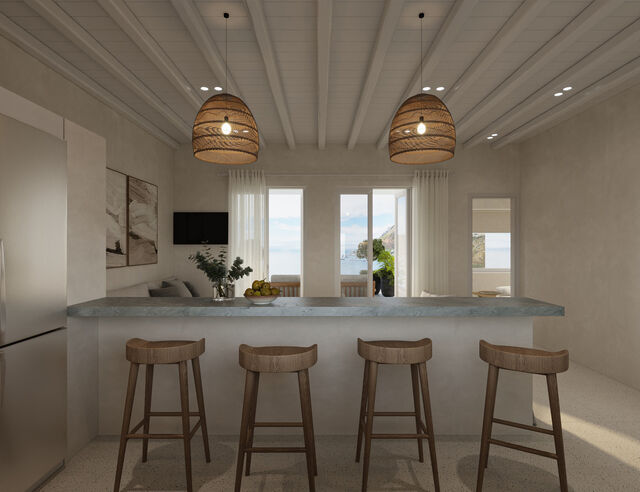
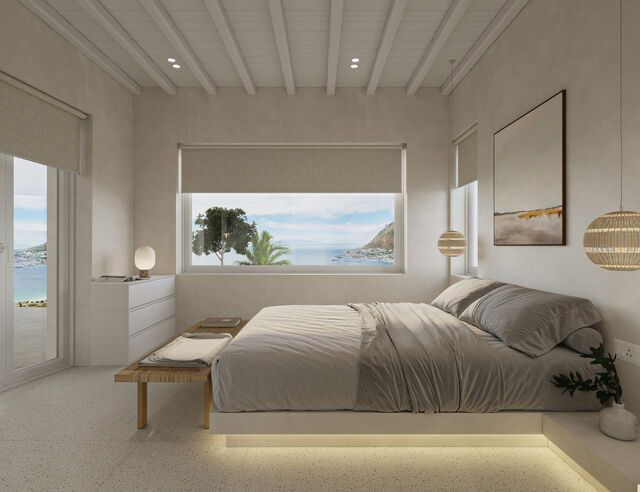
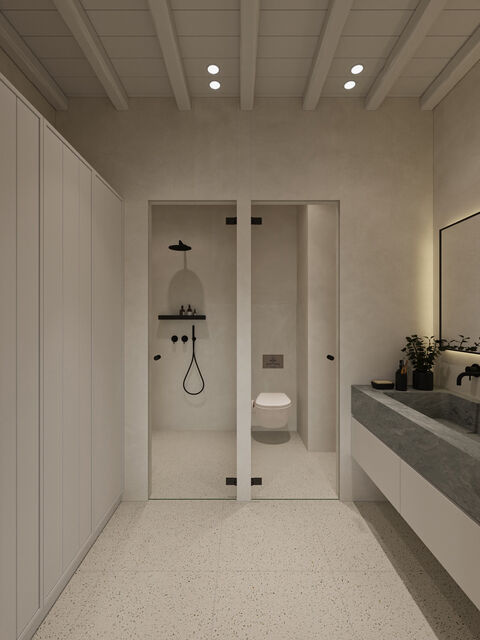
PORTO HELI RESIDENCE
Coming Soon
◂ swipe ▸ for other projects
◂ click ▸ for other projects
ABOUT THE PROJECT
VIEW PHOTOS ▾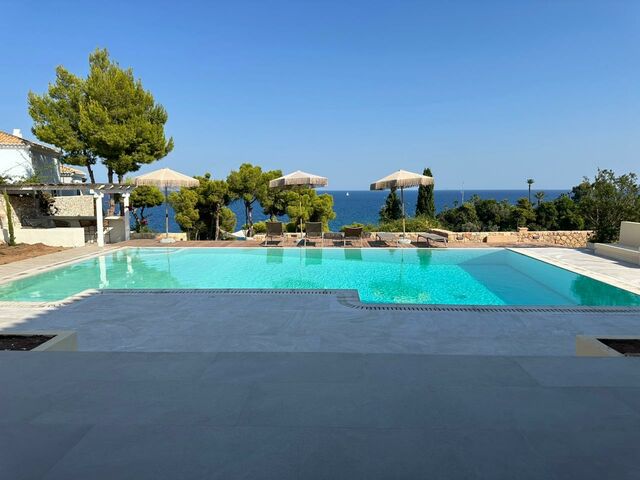
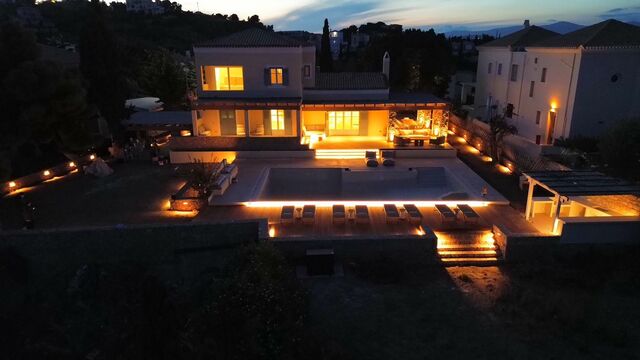
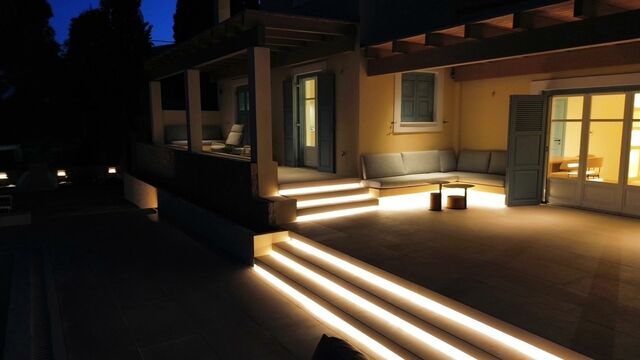
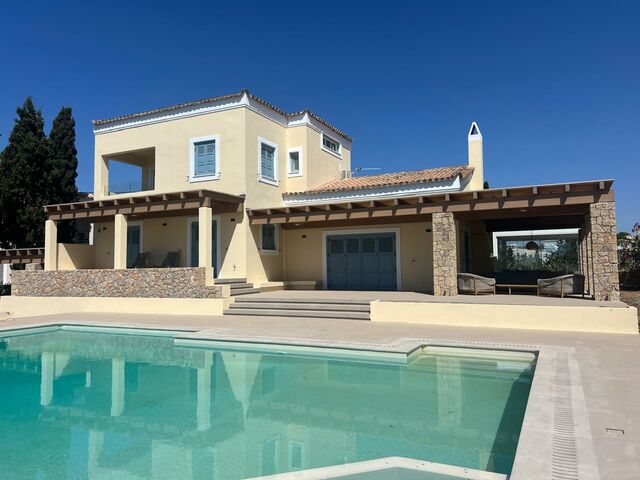
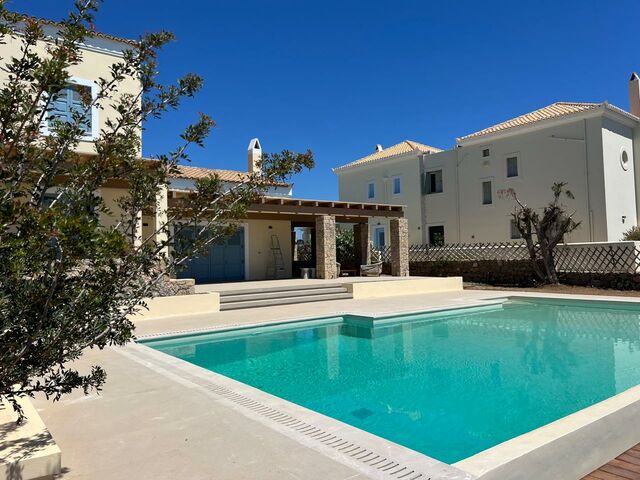
NAXOS TWO VILLAS
Timeless authenticity
◂ swipe ▸ for other projects
◂ click ▸ for other projects
ABOUT THE PROJECT
These two villas almost appear to be perched at the end of the world: a pristine, sparkling ecosphere of sea and sky. Built on a stunning, secluded beach on the Greek island of Naxos, they are uniquely situated and insulated from anything resembling civilization. Wisely and purposefully designed for ultimate privacy, the villas enjoy almost utter isolation from one another. Geographical orientation, a distinctive wooden fence and beautiful local flora seamlessly separate the properties without disrupting the landscape. The organic combination of scenery and structures is almost absolute: the materials and chosen color palette work to that effect, creating a tranquil, calming sensation, while traditional elements have been used to produce an utterly contemporary feel. Earthy notes and local materials, such as tawny Naxian stone, whitewash, wood and imposing gray concrete steps, create a dialogue with the natural habitat surrounding the villas. Closer to the earth, the villas’ ground floors are built from stone, while at the upper floors turn white, as they reach for the cloudless sky. Small Cycladic windows perfectly control and diffuse the glittering Aegean light, allowing it to fill every nook and cranny with its beauty. Wide-open, generous spaces and numerous bedrooms and bathrooms, create an inviting island cosmos for a plethora of people to enjoy this exceptional setting.
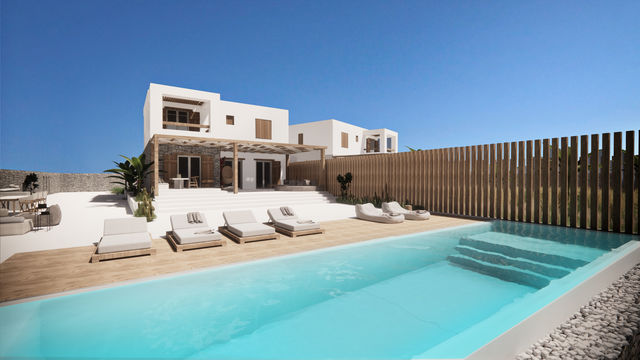
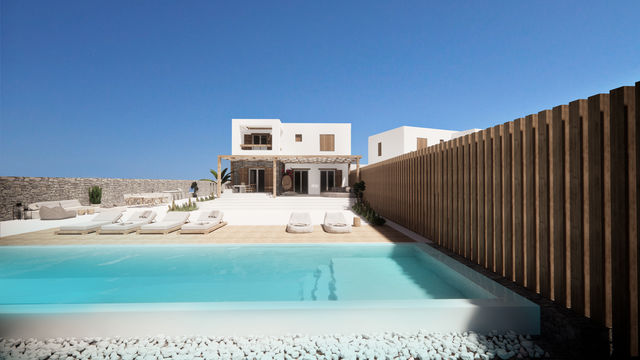
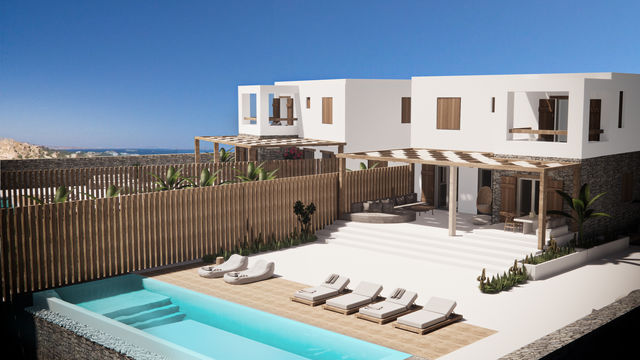
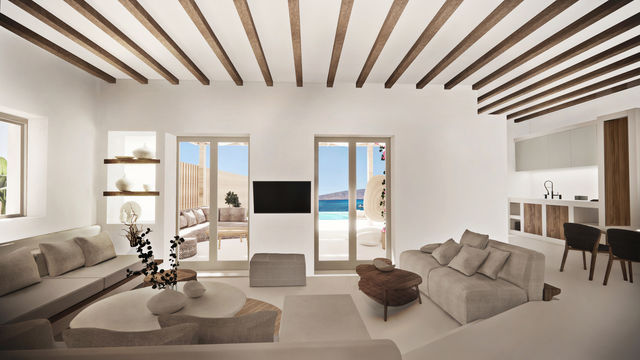
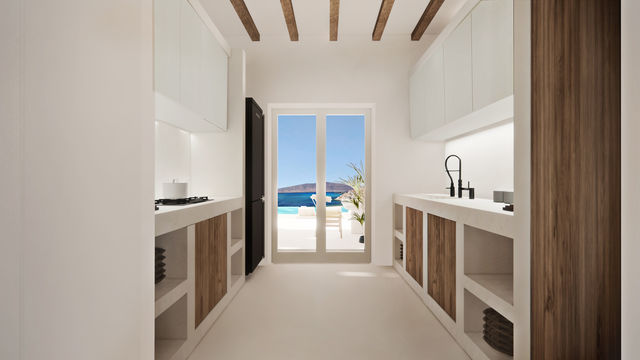
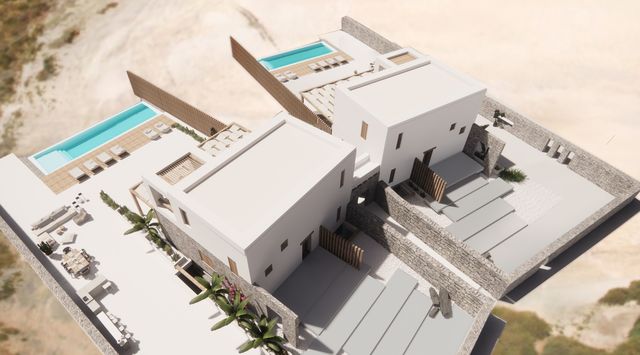
ALIMOS FITNESS STUDIO
Edge and power
◂ swipe ▸ for other projects
◂ click ▸ for other projects
ABOUT THE PROJECT
A stunning, one-of-a-kind fitness space in the southern part of Athens, built as a modular environment for a variety of purposes. Chameleon-like in its ability to change, it is equipped with two projector walls and bespoke illumination, tools that transform the space from a training haven to a place for fitness demonstrations and presentations. The innovative, boutique sports center is home to two different types of full-body training, one of which requires a sand floor. The taupe color and velvety texture of the sand contrasting with the rest of the dark rubber floor is only one of the powerful juxtapositions that are part of the design, essential to its function, utilized for aesthetics. The edgy antitheses of dark and light materials, the stark, geometric corridors, the high-tech approach and luxurious feel create an inspiring, superlatively dynamic and protective space for training.
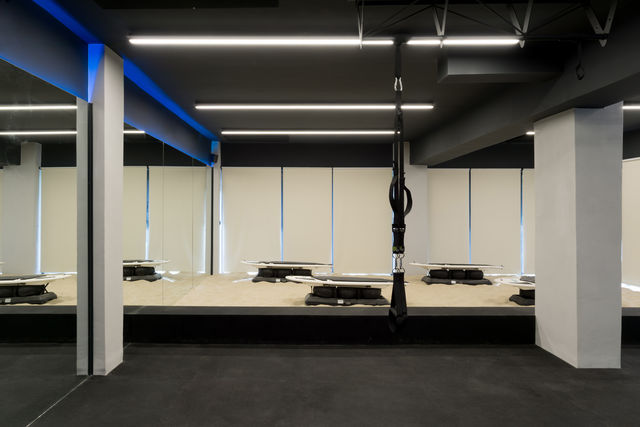
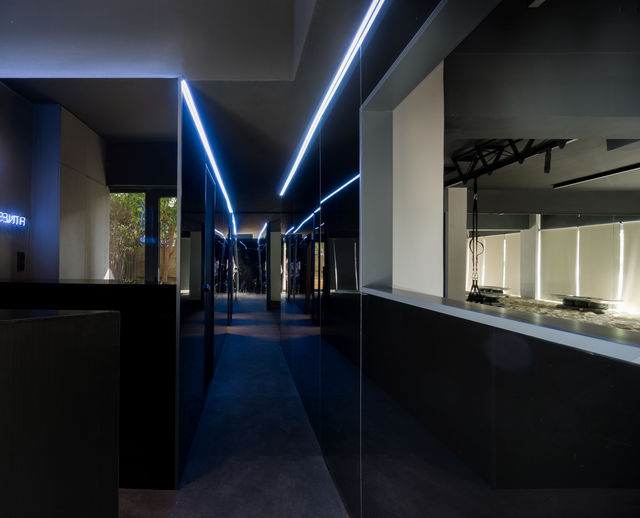
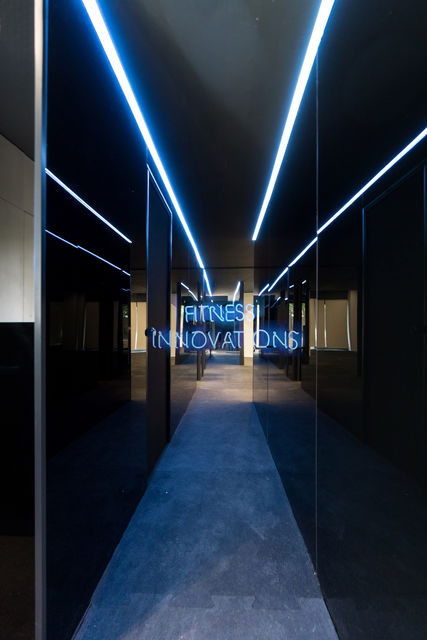
KEFALARI RESIDENCE ΙΙΙ
A place for all seasons
◂ swipe ▸ for other projects
◂ click ▸ for other projects
ABOUT THE PROJECT
VIEW PHOTOS ▾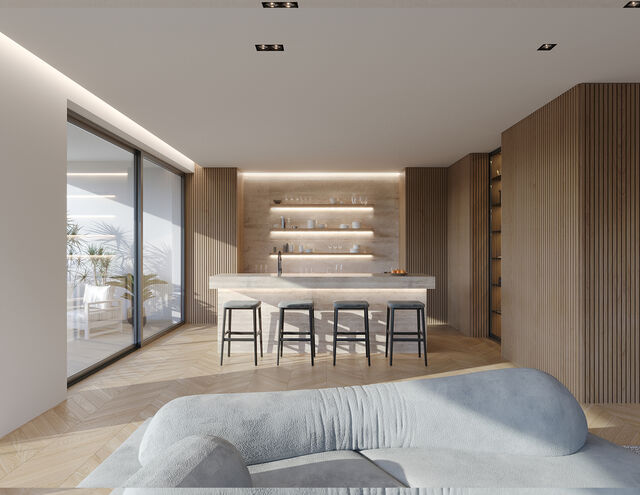
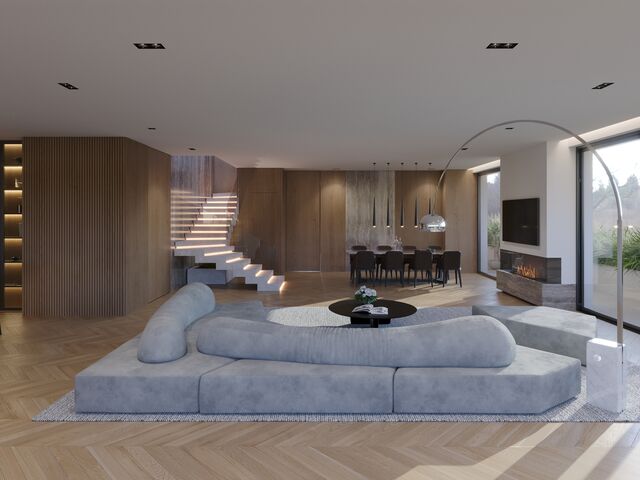
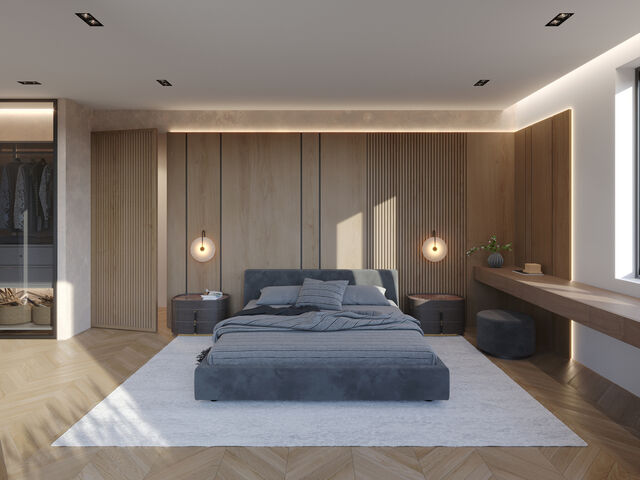
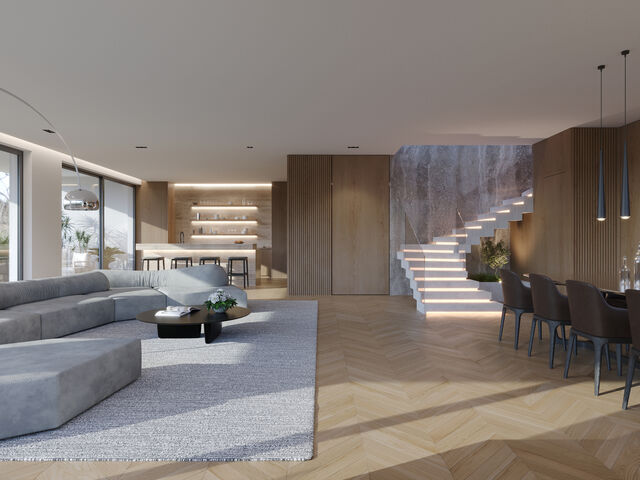
KOLONAKI RESIDENCE
Revealing the Potential Within
◂ swipe ▸ for other projects
◂ click ▸ for other projects
ABOUT THE PROJECT
Concrete and timber meet in dialogue,raw and refined,forming a canvas where stillness takes shape. Clean lines guide the eye, textured surfaces invite the hand.
Natural light flows gently through the space, warming stone, wood, and air alike. Here, architecture whispers. Each element,custom joinery, tactile finishes, and sculptural volumes speaks of intention. The minimalism is not stark, but soft, not cold, but grounded in Mediterranean soul in the heart of Athens.
A home shaped by craftsmanship, defined by light, and elevated by restraint, where design becomes dwelling, and form embraces feeling.
Collaboration with Erez Ezra Architects
